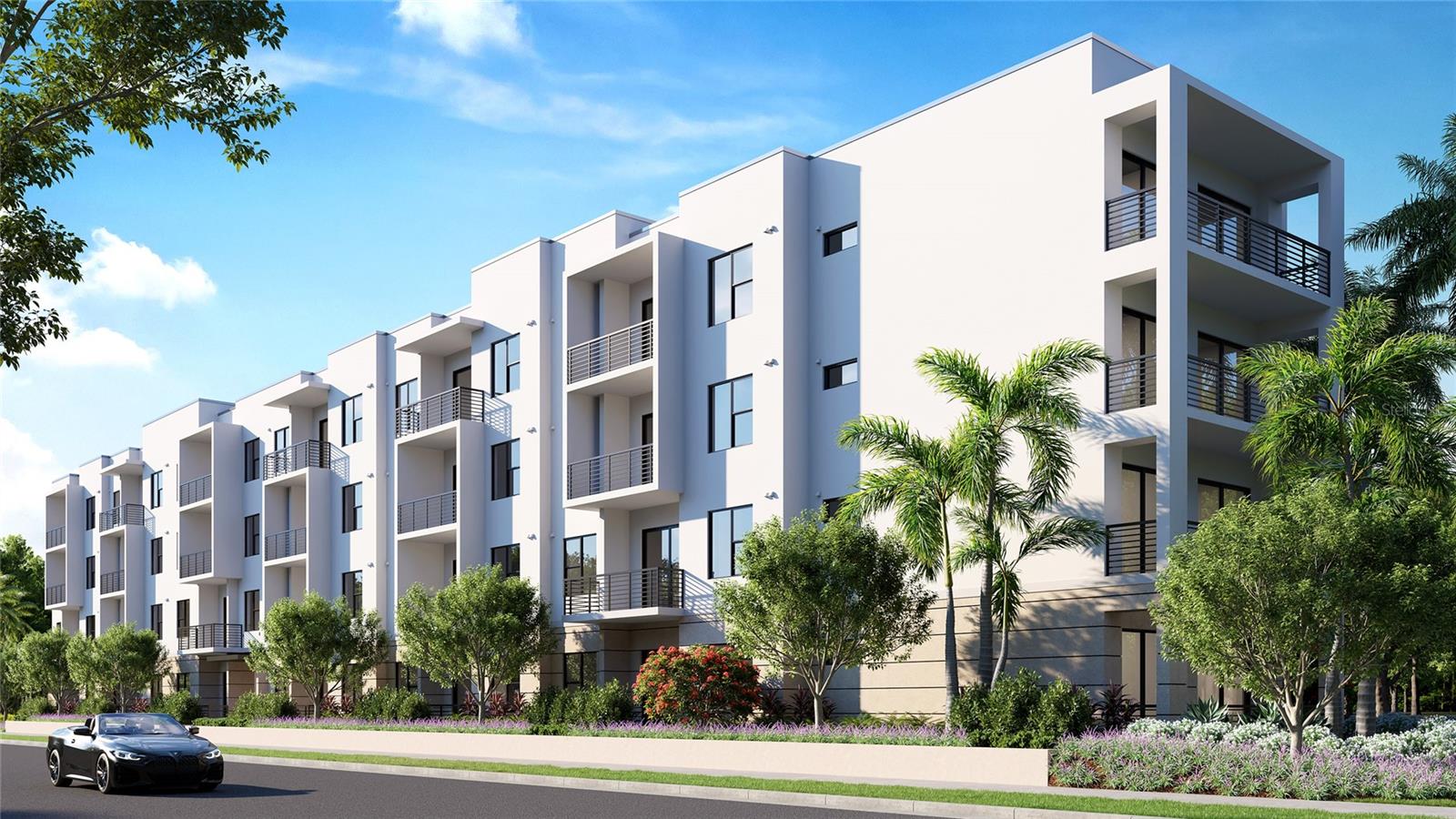Basic Information
- MLS # A4650135
- Type Single Family Home
- Status Active
- Subdivision/Complex SAPPHIRE HEIGHTS
- Year Built 1950
- Date Listed 04/24/2025
- Days on Market 19
Adorable Sarasota Bungalow West of the Trail *** Idyllic, Serene Setting *** AMAZING Corner Lot with 12,600ft2 of Land, Beautiful Grand Oaks / Shade and Shadows Everywhere :)) ** Live the City of Sarasota life and dive into the amazing culture surrounding this charming home. You will fall in love with this 2 bedroom home with large windows throughout the entire property. Abundant natural light shines around the interior floor plan with a large family room and plenty of space for your dining area and office. The original wood flooring adds to your mid century nostalgia along with modern updates that include new SS appliances, new exterior fencing and fresh paint.. Both bedrooms are generously sized and the attic is fully sealed with insulated foam – you will appreciate the energy savings. Pull your vehicle into the detached garage, or convert into a large art / yoga studio or even Air BB rental. The backyard is fenced and private with multiple seating areas and vast space to entertain friends and family. Sapphire Heights is non-deed restricted, so bring your pets, boat, RV and toys! Stroll the neighborhood any time of day or evening to enjoy multi-million $$$ architecture spanning 100 years of history. The personality of Sapphire, along with its close proximity to bayside park, make this one of Sarasota most famous neighborhood. There is no better location and opportunity to own this close to Sarasota amenities, St Armands, SRQ airport, colleges and grocery, at this price point. Call today to view!
Exterior Features
- Waterfront No
- Pool No
- Construction Type Frame
- Design Description Bungalow
- Exterior Features French Doors, Rain Gutters
- Parking Spaces 1
- Parking Description Driveway,Garage Door Opener,Garage Faces Side,Parking Pad
- Roof Description Shingle
Interior Features
- Adjusted Sqft 1,226
- Cooling Description Central Air
- Equipment Appliances Dishwasher, Disposal, Dryer, Electric Water Heater, Range, Refrigerator, Washer
- Floor Description Ceramic Tile, Wood
- Heating Description Central,Electric
- Interior Features Ceiling Fans(s), Eat-in Kitchen
- Sqft 1,226
Property Features
- Address 4704 WINCHESTER DR
- Architectural Style Bungalow
- Attached Garage 1
- City SARASOTA
- Construction Materials Frame
- County Sarasota
- Direction Faces West
- Furnished Info No
- Garage 1
- Levels One
- Listing Terms Cash,Conventional
- Lot Description Corner Lot,City Limits,Level,Oversized Lot,Paved
- Lot Features Corner Lot,City Limits,Level,Oversized Lot,Paved
- Occupant Type Owner
- Parking Features Driveway,Garage Door Opener,Garage Faces Side,Parking Pad
- Patio And Porch Features Covered,Deck,Front Porch
- Pets Allowed Yes
- Public Survey Section One
- Roof Shingle
- Sewer Description Public Sewer
- Short Sale Regular Sale
- HOA Fees N/A
- Subdivision Complex 4704 WINCHESTER
- Subdivision Info SAPPHIRE HEIGHTS
- Tax Amount $2,098
- Tax Information LOT 11 & S 45 FT LOT 12 BLK H SAPPHIRE HEIGHTS UNIT 1
- Tax Year 2024
- Terms Considered Cash,Conventional
- Type of Property Single Family Residence
- Water Source Public
- Zoning RSF3
4704 WINCHESTER Dr
SARASOTA, FL 34234Similar Properties For Sale
-
$599,9842 Beds2 Baths1,232 Sq.Ft4950 REMINGTON Dr #103, SARASOTA, FL 34234
-
$599,9842 Beds2 Baths1,232 Sq.Ft4959 N REMINGTON Dr #111, SARASOTA, FL 34234
-
$578,0002 Beds2 Baths1,232 Sq.Ft4950 REMINGTON Dr #104, SARASOTA, FL 34234
-
$570,0003 Beds2 Baths1,455 Sq.Ft671 47TH St, SARASOTA, FL 34234
-
$510,0003 Beds2 Baths1,386 Sq.Ft1426 19TH St, SARASOTA, FL 34234
-
$449,0002 Beds1.5 Baths936 Sq.Ft1044 VIRGINIA Dr, SARASOTA, FL 34234
-
$429,9003 Beds2 Baths1,220 Sq.Ft2816 N LOCKWOOD MEADOWS Blvd, SARASOTA, FL 34234
-
$415,0003 Beds2 Baths1,139 Sq.Ft1461 17TH St, SARASOTA, FL 34234
-
$399,0003 Beds2 Baths1,016 Sq.Ft1127 41ST St, SARASOTA, FL 34234
The multiple listing information is provided by the MY FLORIDA REGIONAL MLS (MFRMLS)® from a copyrighted compilation of listings. The compilation of listings and each individual listing are ©2025-present MY FLORIDA REGIONAL MLS (MFRMLS)®. All Rights Reserved. The information provided is for consumers' personal, noncommercial use and may not be used for any purpose other than to identify prospective properties consumers may be interested in purchasing. All properties are subject to prior sale or withdrawal. All information provided is deemed reliable but is not guaranteed accurate, and should be independently verified. Listing courtesy of: SHIRLEY INTERNATIONAL REALTY
Real Estate IDX Powered by: TREMGROUP














































